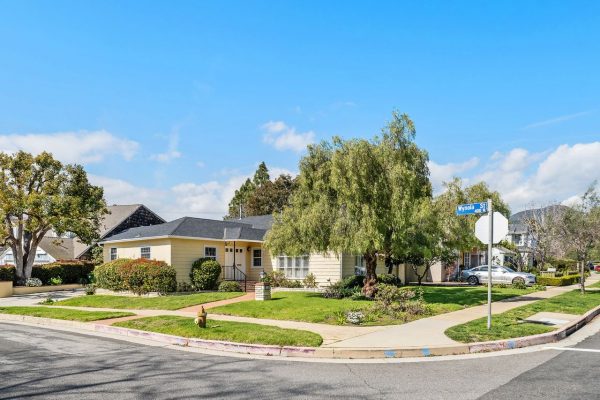Description
A 2-story shingled home built by architect H.B. Leydon Frost and remodeled by Farrel T. Miles welcomes you into a light-filled living room with a handsome river rock fireplace and wood detailed high ceilings. The dining room opens to a peaceful fountain and garden. A great working kitchen with center island and newer stainless steel appliances plus a separate Sub-Zero freezer and refrigerator which opens to a conservatory style breakfast room and comfortable sitting area to keep the family chef company. There is a very large family room with copper hooded fireplace and bookshelves with French doors opening to the private brick patio, pool, and spa with decks and magnificent views of Rustic Canyon. There is a 4th bedroom and ¾ bath on the first floor. Upstairs is a romantic master suite with high ceilings, canyon views, new carpeting, wonderful sitting area, walk-in closet, and a spacious master bath with river rock fireplace. A suite of two large bedrooms each with high ceilings and their own bath open to a comfortable upstairs family room opening to a patio and gardens. This home offers an excellent floor plan and great light on a coveted street in Rustic Canyon which offers a great park with tennis courts, baseball diamond, children’s playground, clubhouse, and swimming pool. You are a stroll away from great restaurants and the beach.









