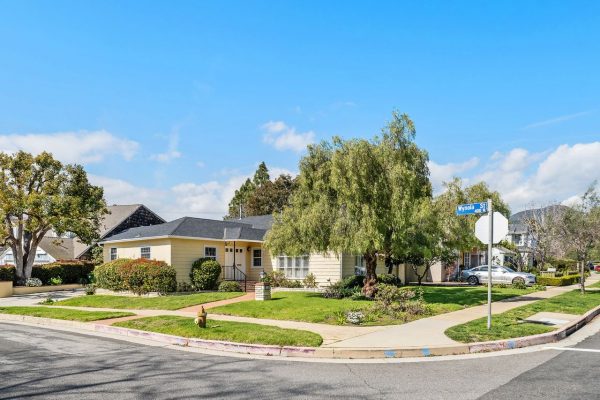Description
A New Construction Traditional in the Transitional Style
With very handsome finishes and great details like shiplap paneling, Marvin windows and designer fixtures. Amazing light filled rooms and gorgeous French oak hardwood floors throughout. A living room with fireplace and a spacious dining room with butler’s pantry opens to a gourmet chef’s kitchen with top of the line Thermador appliances, a large center island, breakfast room, and built-in office area. The great room with beautiful accordion French doors is completely open to the covered patio, built-in BBQ, grassy yard with plans for a pool, and outdoor casita with fireplace and half bath. Additionally there is a 5th bedroom with ensuite bath, office, and powder room. Upstairs is a spacious master suite with high ceilings, a lovely deck, and large dual walk-in closets and an elegant spa-like bath. Three more generous bedrooms with ensuite baths, a family room, and laundry room complete the upstairs. Close to the Farmer’s Market, shops, restaurants, and the coveted Kenter Elementary School.
Mary Beth says, “This new construction is Brentwood’s best value.”









