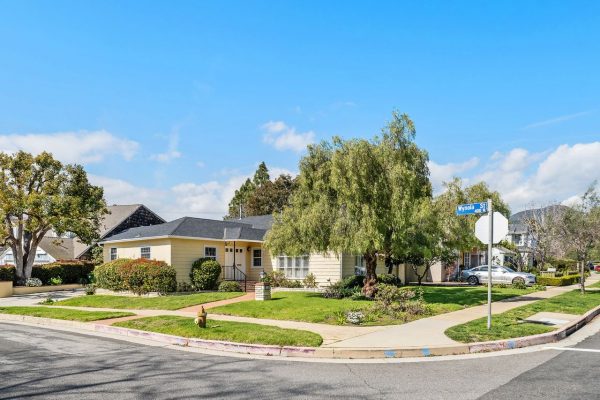Description
Welcome home to this private, hedged and gated Spanish on a large corner lot on a quiet cul-de-sac in the desirable Amestoy Estates section of Encino. The covered front patio overlooks the mature landscaping of the private front yard. French doors open to the front patio from the spacious high ceiling living room with hardwood floors, custom built-ins and fireplace. The adjacent formal dining room is perfect for large family celebrations. The large chef’s kitchen includes granite counters, center island with prep sink, breakfast bar with room for four stools, Viking stainless steel gourmet stove, two Sub-Zeros refrigerators and dishwasher. The family room and kitchen open to a covered al fresco dining area overlooking the large backyard and pool. The main floor has three bedrooms with two ensuite bedrooms and a powder room for guests on the bedroom wing side of the house plus a third bedroom and bath off the kitchen with adjoining laundry area and direct entrance to the two-car garage. The second floor has a large primary bedroom with high ceilings, fireplace, ensuite spa-like bathroom (separate tub and shower) with an oversized private wraparound sundeck and an oversized walk-in closet. There are two more bedrooms and bathrooms plus a library/den upstairs. The backyard patio has red tiled pavers, swimming pool/spa, built-in bar and BBQ with lots of space for lounge chairs on this approx. 12,500 sq ft lot. In addition, there is a gym that could also be used as an ADU. Don’t miss this conveniently located private home with the spaces you want for today’s lifestyle.









